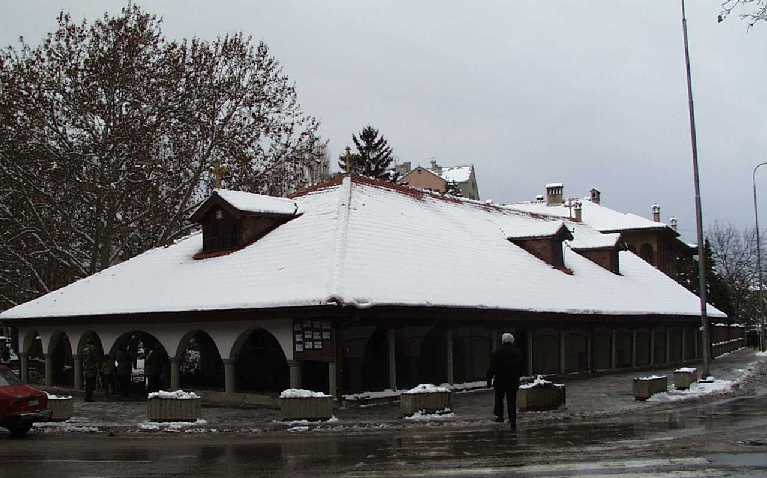
The Church of Sts. Archangels Michael and Gabriel - the Minor Cathedral - is located in the churchyard of the big Cathedral, to the west from the building of Niš Eparchy. Until the big Cathedral was dedicated in 1878, the Church of Sts. Archangels had been the main cathedral of the Niš Eparchy. It is supposed that it was built in the place of a former church, which might just be the one mentioned in the accounts of the 16th-century travelers as the only one in Niš.

The temple of Sts. Archangels was built and dedicated in 1819, thanks to the efforts of the metropolitan Melentije, who was hung by Hussein Pasha only two years later, in 1921, for his aspirations to freedom, together with another two priests and several respected citizens of Niš. During the office of the Niš bishop Grigorije, in 1839, the church was reconstructed. Partially due to more favorable conditions created upon the Edirne Peace Treaty, and even more due to the persistence of the bishop Grigorije, the Turkish authorities gave the permission to enlarge the temple. In this great reconstruction, the porches were erected on the southern, northern and western sides, the roof structure was elongated, and the high wall that had been hiding the church from the eyes of Turks was torn down. In 1842, the bishop Grigorije died. He was buried on the north from the church apse. Certain overhauling measures were also taken in 1927. After the great flood in 1948, the church was "repaired and fixed", as it is written above the west door.
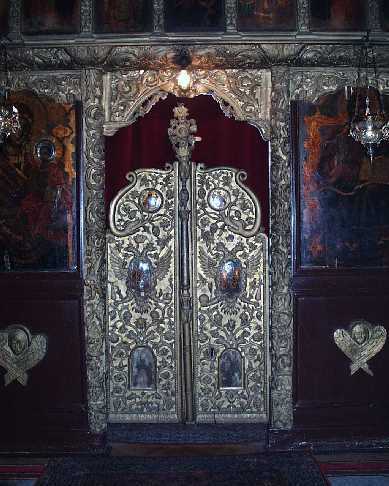
MINOR CATHEDRAL, the royal door
The church of Sts. Archangels is under the ground level by its greater part. Its rectangular base (22,5m x 13,5m), containing the large semicircular apse in the eastern part, is divided into three parts by round columns with simple capitals. The columns are connected by the arches, which are supporting the longitudinal semicylindrical vault above the central part. The side aisles have lower, flat wooden ceiling. The west part of the church is separated from the central part by the same, but lower columns that are supporting the gallery. The transversal semicylindrical vault is taller than the gallery. In the sanctuary, the prothesis and the diaconicon are marked by four smaller niches each. They are both covered by calottes. In harmony with the distribution of the vault surfaces, the church is covered by the three-slope roof.
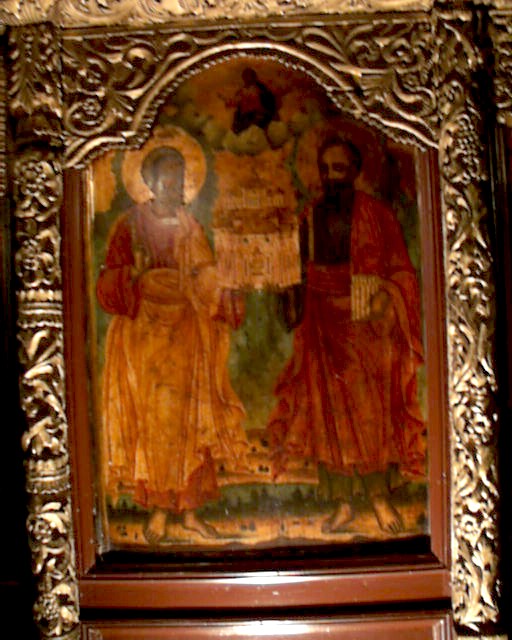
MINOR CATHEDRAL, ANNUNCIATION from 1815
The church is encircled on the south, north and west sides by an open porch. Eight steps are leading from the street down to the columns of a spacious western entrance porch, which are representing the three-nave structure of the church by their positions. The porch with archways is stretching along the north side, while the southern porch is made of rectangular wooden beams. The entrance to the church is in the western porch, by some ten steps, through the arched door. On the north side, there are two entrances. One of them is leading to the prothesis and another to the naos. Several steps are leading from the southern porch towards the gallery. The daily light enters the temple through four openings on the longitudinal vault and two on the transversal vault, as well as through eight windows on the lateral walls. Three more windows in the apse and two on the western wall make the church interior less dark than expected, in spite of its being dug in the ground.
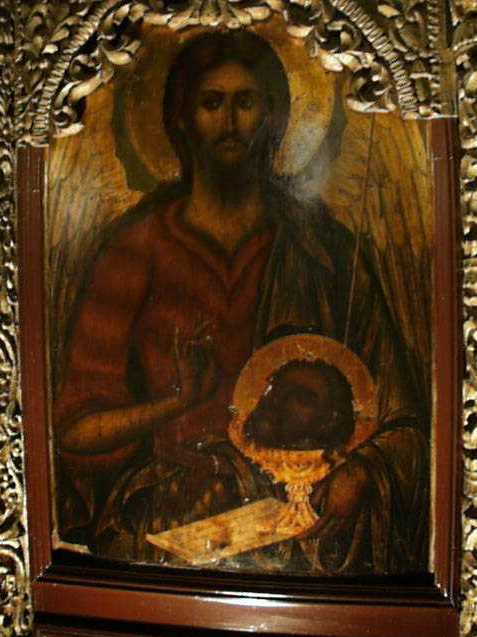
MINOR CATHEDRAL - ST. JOHN
The church is made of rough river stone, unfired brick, loam brick, with alternate adding of earth mortar pervaded by cut straw. The inner construction, vaults, columns and gallery are made of wood, after the model of false basilicas. It is plastered both inside and outside, and whitewashed.
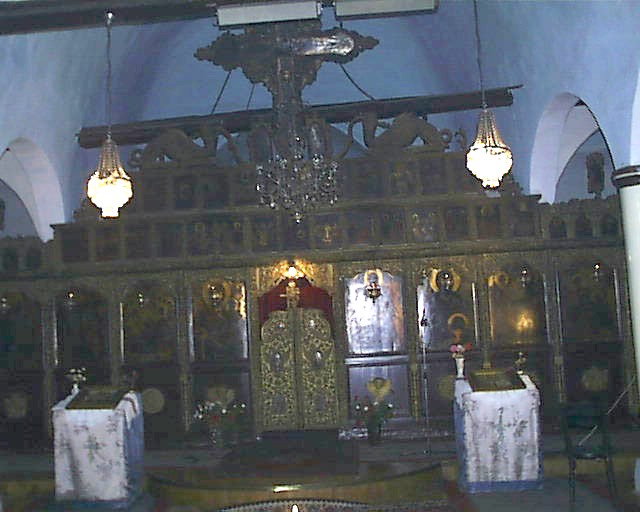
MINOR CATHEDRAL, interior
The sanctuary is separated from the naos by the iconostasis, dated the beginning of the 19th century, with an emphasized middle part. The wood-carved ornaments in the iconostasis, engraved in the lindenwood, represent stylized herbal and zoomorphic motives. The skillfully manufactured royal door embodies the real beauty of the woodcarving craft.
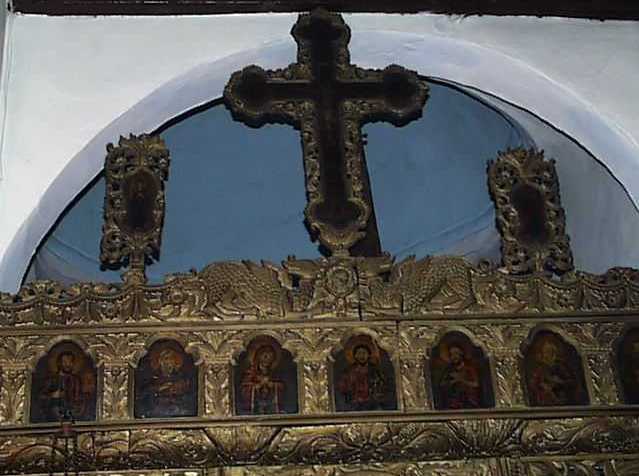
The iconostasis consists of 72 icons, out of which the royal ones deserve particular attention. They are dated in 1815, that is, before the temple was finished, and they are signed in Greek.
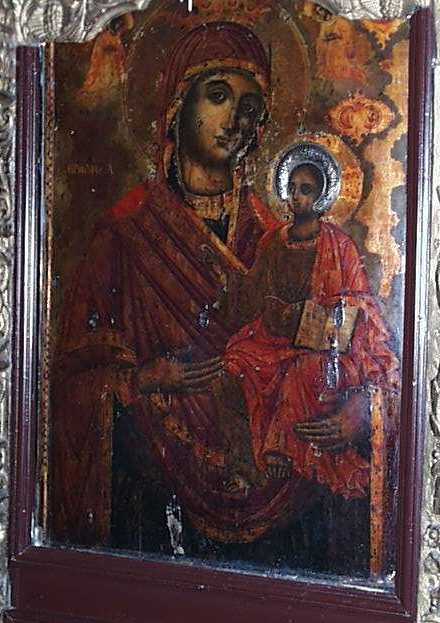
The meticulous stroke of the brush and the precize drawing full of details, as well as harmoniously arranged colors following the best tradition of the Mount Athos craftsmanship, with the influence of baroque elements, place the royal icons among the most beautiful creations from the beginning of the 19th century in these areas.
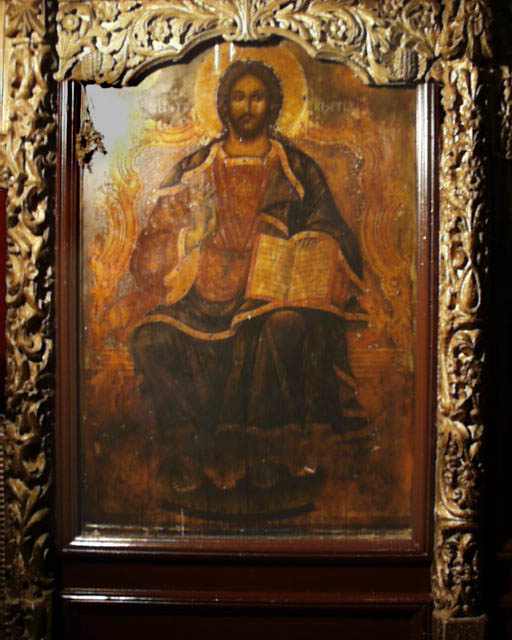
MINOR CATHEDRAL, CHRIST PANTOCRATOR FROM 1815