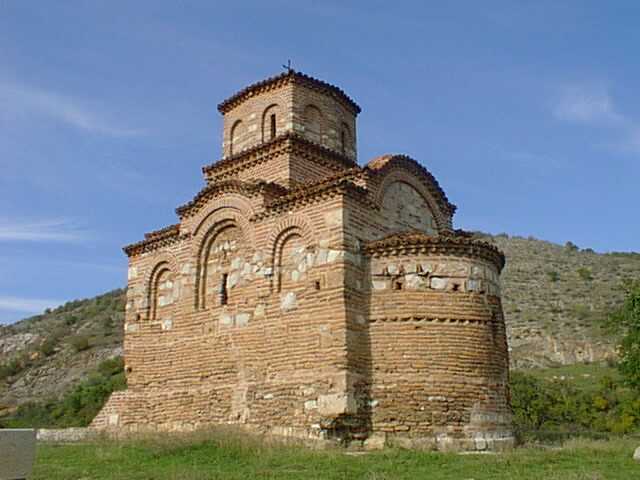

Above the village of Gornji Matejevac, on top of the Metoh Hill, the most attractive olden structure in Niš and the whole Niš Region abides as a silent witness of the past. The church was built under the order of a certain local dignitary in the first half of 11th century, during the period of the restoration of Byzantine power in these parts.
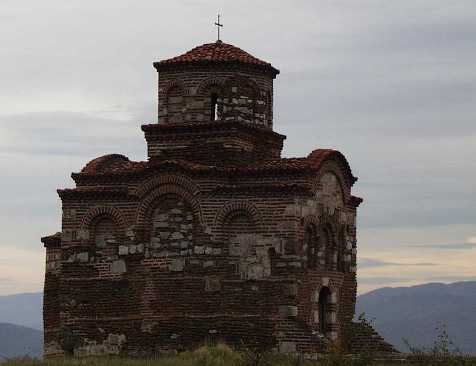
Local residents refer to it as "the Latin Church", and they also call it "The Big Church", while older inhabitants know it as the Church of Holy Trinity of Rusalia, or St. Mother of God of Rusalia, as noted by the first researchers. The attribute "Rusalia" in both names points out the exceptional oldness of the church. It is almost certain that it was dedicated to St. Mother of God, to whose name "Rusalia" was added as one of the three known lower feminine cults cherished by Serbs.
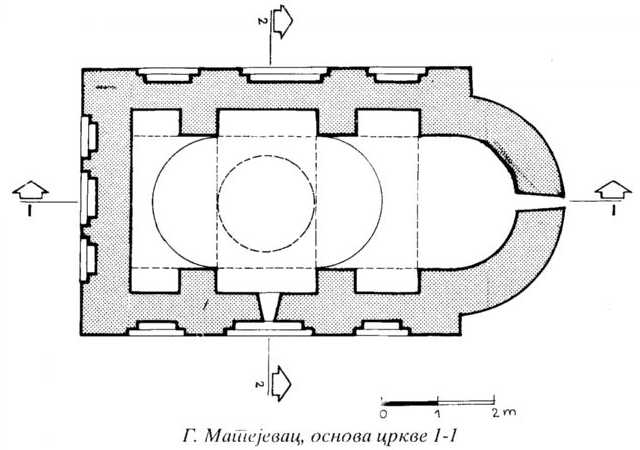
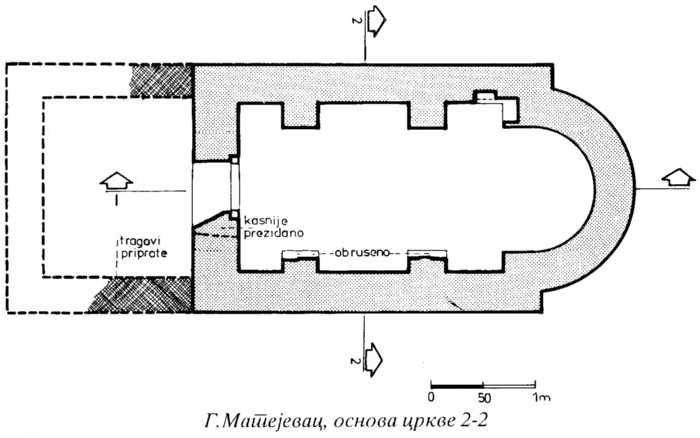
The church is still known as “Latin”, as a vague memory of the merchants of the Republic of Dubrovnik that the local population called "the Latins", who had used it for their religious services in the 16th century.
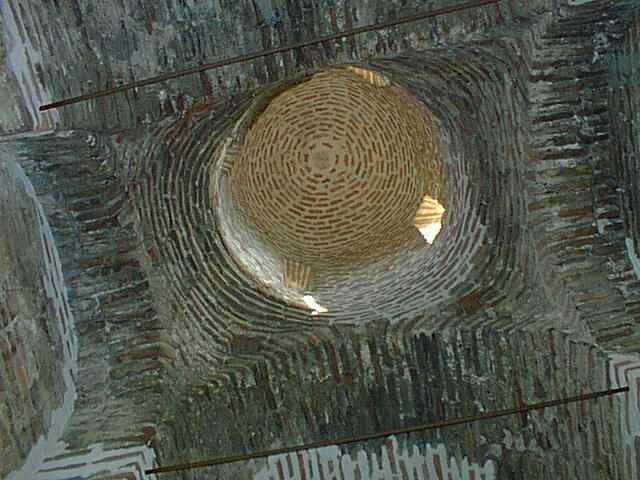
The Church in Gornji Matejevac was built as a single-nave building in the shape of a concise extended inscribed cross with a cupola. There used to be a parvis, built later onto its west side, of which only the foundation remained. The eastern part contains a semi-circular sanctuary apsis vaulted by a semi-calotte. It covers the whole width of the naos and it is lower than the eastern trave.

The church interior is divided by pilasters into three unequal rectangular traves. The opposite pilasters are interconnected with arches, which carry a dome above the middle trave. The exterior of the dome is octagonal and contains four windows. The eastern and the western traves are of the same size and they are vaulted by semi-circular vaults supported with lateral molded archs.
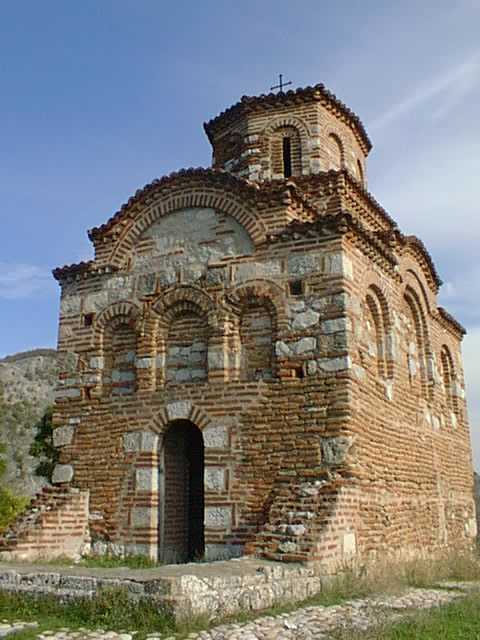
It was built in alternating layers of stone and brickwork, and its polychrome facade surfaces were additionally decorated by ceramic sculptural ornaments and blind-arcades, representing the inner structure of the building. The separation of the apsis by a cornice of bricks laid in the shape of a dentil, "cellular" system of bricking, as well as the immured Roman grave stele, give particular charm to this stylish edifice.
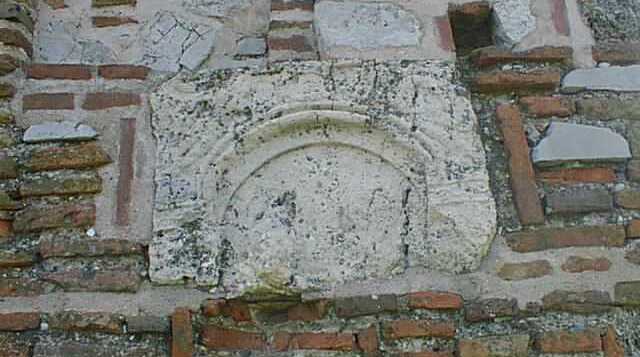
The Latin Church
Immured Roman grave stele
The church in Matejevac occupies a marked place in the history of Byzantine architecture by its architectural forms and expert construction methods. It had been standing in the field of vision to many builders whose work brought fame to the subsequent Serbian style of construction.
