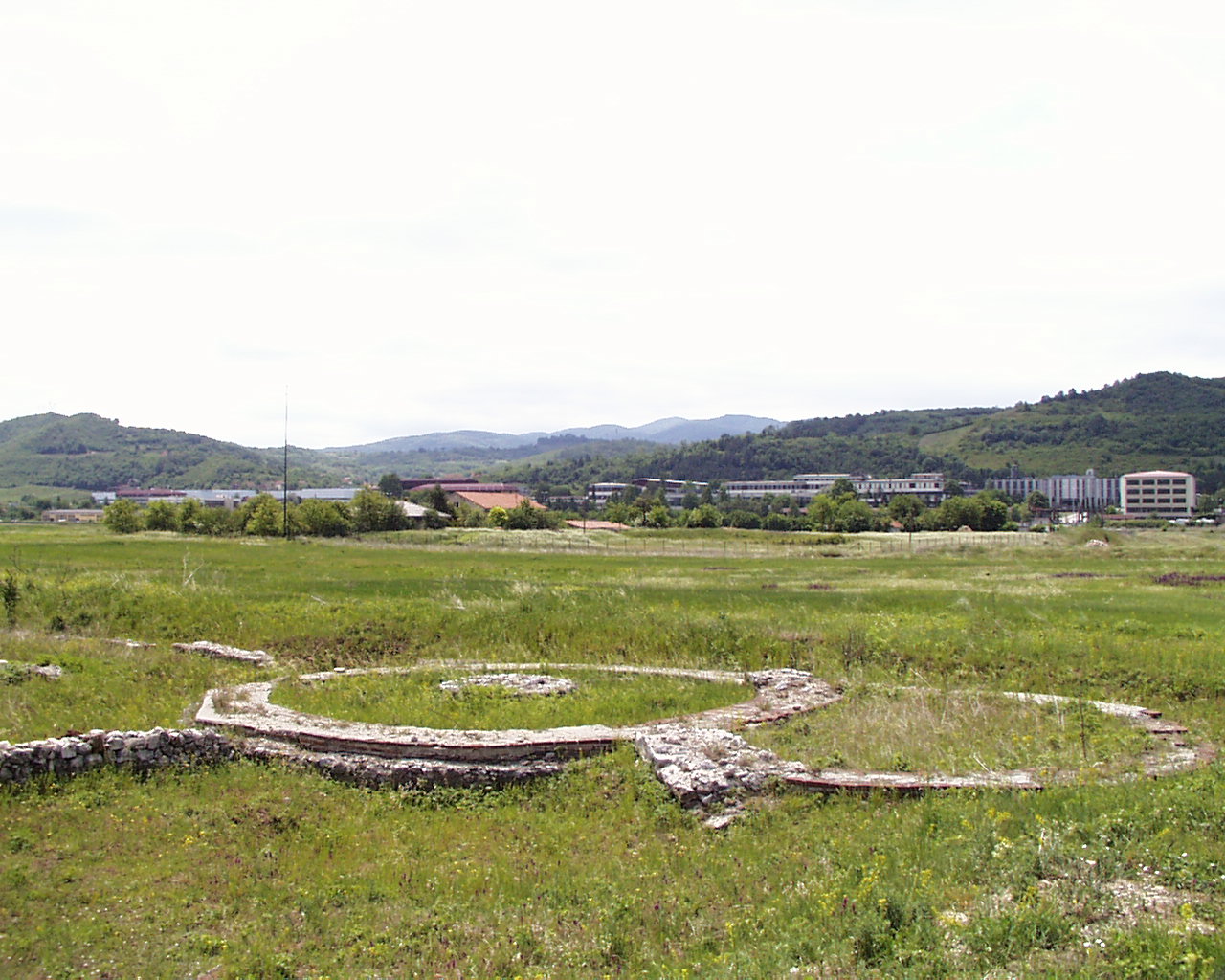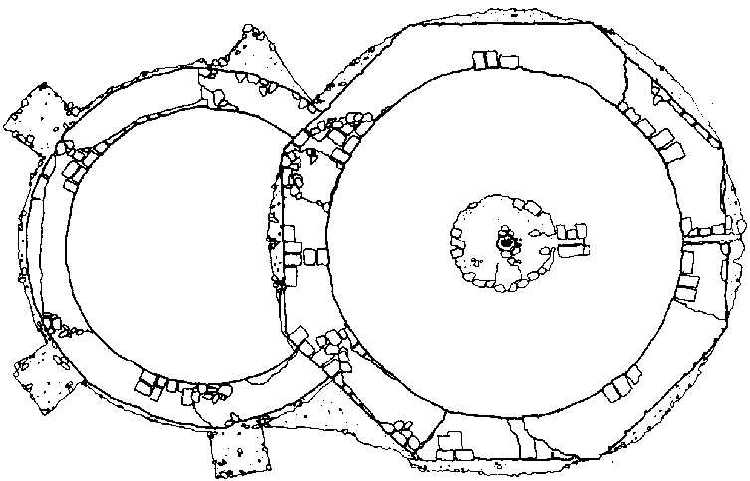

Old Christian baptistery in Mediana
The baptistery consists of two rooms, the total length of which being 14.6 m, with the walls of 1.0 m in thickness and preserved height of 0.40 m. The central room is octagonal in shape and it contains a piscina (font for the act of baptising), with an apse (consignatorium) leaning against its west side. The apse is symmetrically positioned, so that it takes one flat side of the octagon and even parts of the neighboring two sides in the span of 5 m. The arch of the apse is strengthened from the exterior by four massive countreforts (ca 1.5 m x 1.5 m), whose dimensions were conditioned by the upper structure. It may be supposed that this part of the baptistery with the apse represents a consignatorium that had been used for the chrism (confirmatio), as an integral part of the baptism.
The central structure is octagonal from the outside, and circular inside (with the diameter of 8.3 m), with a mosaic flooring that had been mostly ruined by plowing the ground. The interior shape of the baptistery is transferred to the piscina. Its central part contains a circular support of the font (2.5 m in diameter) that was built of boulders, rubble stone and brick fragments and sealed with lime mortar. The piscina was most probably built and formworked with marble panels, the fragments of which were found in its vicinity. The eastern side of the piscina support has a bricked drainage canal (24 x 20 cm) that goes through the eastern wall of the baptistery.

Old Christian baptistery in Mediana, the base
The baptistery was built of three layers of bricks, over which building was continued with rubble stone. The gravel lime mortar was used as the cementing material, with the joints of the same thickness as the bricks. The rough spots produced by brick-laying were evened by a smoothed layer of mortar both from the inside and the outside.
The coins of Constantius discovered in the drainage canal, the fragments of the mosaic floor that matches the mosaics of the palace in the technique and style, as well as the manner of building and architectural forms, together with the historical circumstances, represent chronological indicators that date the baptistery of Mediana into the second half of the 4th century. The baptistery, as a structure of the Christian antiquity, is a continuation of the classical building industry and artistic achievements.
During the very dawn of Christianity, baptisteries were often built near the thermae and nympheum, like in Mediana, with the intention to be connected to them. The monumental dimensions of the mosaic-floored basilica and very luxurious samples of its marble paneling point out that, according to the known historical facts, an episcopal basilica should be expected to be found in its vicinity. Previous archaeological excavations in this early-Christian complex discovered the foundations of the walls of rooms that were surrounding the baptistery, including the room for the gifts of believers, a porch, a room for the instruction of catechumens, and other parts of major architectural units. The visit to the baptistery in Mediana, as a representative architectonic structure of the early Christian construction in this field, may also remind us of the first Christian citizens of Niš, to whom we owe much of what we are now.