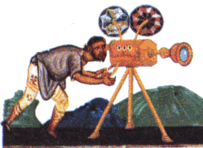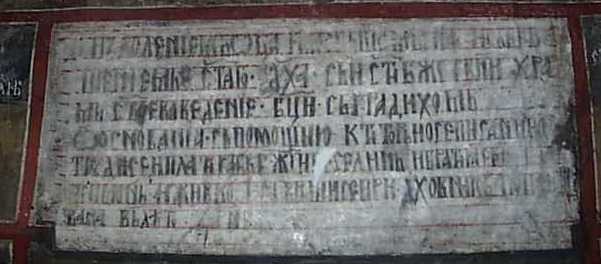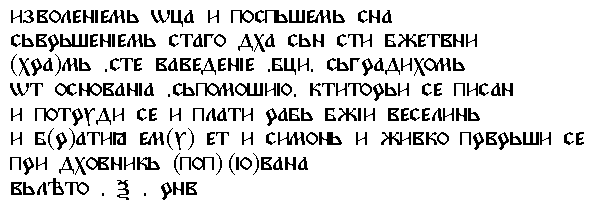
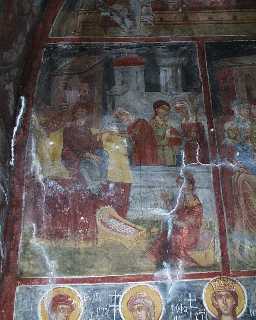
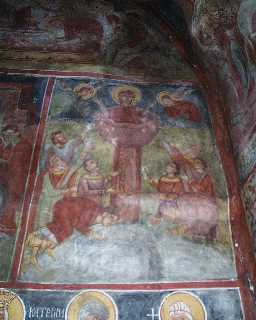
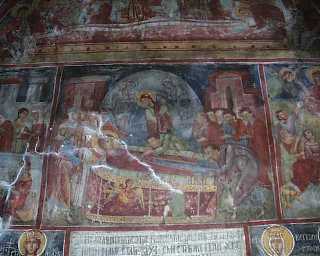
According to a legend, on the left bank of the Nišava River there used
to be a much older monastery of The Presentation in the Temple, which was ruined by the
Turks, and the present Mother of God's monastic church was subsequently built out of the
remaining building material. The memory of the previous monastery is preserved in the
dedication of the church. Shortly after, the new church was devastated by the Turks. The
Monastery was deserted until 1875, when the church was restored and the dormitory built
thanks to the priest Peter. The same destiny struck the church during the World War I. The
plundered and desecrated Monastery of the Mother of God restored its former splendor by
the tireless efforts of Prior Porfirije. The church was reconstructed in 1921. The same
year, Professor Vasilije Rudanovski made certain interventions he had considered necessary
in the total former fresco decoration of the Monastery, following the old-style painting
manner. He is also the author of the icons for the iconostasis.

The Mother of God's Church is a modest single-nave building with a
semicircular apse at the east end and a small, originally open, parvis at the west end.
The Church is vaulted by a longitudinal semi-cylindrical vault, which is supported by
lateral molded pilaster-propped arches. It is covered with a gable roof, and built of
well-arranged rubble stone and ashlar, with bricks used here and there. The temple is
entered from its west side, through once open porch made of three arcades on bricked
pillars. The middle arcade is the entrance, while the lateral ones are now glazed. Above
the entrance, there is a two-layered niche, in which the traces of color may be observed.
After the restoration in 1875, the western faзade was frescoed, as the preserved fresco
fragments above the niche confirm. The entrance, finished by an architrave above which
there is a two-layered niche, leads from the parvis to the naos.

The interior fresco decoration is arranged in the manner customary for
churches painted in the period of Turkish reign. The parvis contains scenes from the
Mother of God's Akathistos Cycle, while there is the medallion of the Mother of God with
Christ in the vault. The first zone of the naos is reserved for the standing figures of
saints, above which there are the round medallions containing the portraits of saint
persons. In the second zone, scenes from the Dodecaorton and Jesus' Passion are merged.
So, the Procession of Archpriests and the Communion of Apostles are on the east wall, the
Mother of God Greater than Heaven is in the conch, and the Pentecost and Annunciation are
on the triumphal arch. The following scenes are on the south wall: The Birth of Christ,
The Visitation of the Virgin, The Baptism of Christ and The Resurrection of Lazarus. The
west wall is dedicated to the Mother of God: The Nativity of the Virgin Mary, The
Assumption and the Source of Life; above, in the vault arching segment, there is the Last
Supper. Jesus' Entry into Jerusalem, Christ Before Pilate, Crucifixion, Women at The
Christ's Sepulcher and the Descent into Hades are presented on the north wall. The vault
areas are taken up by the portraits of prophets, the personifications of evangelists, and
by three images of Christ: Emmanuel, Pantocrator and the Eternal.
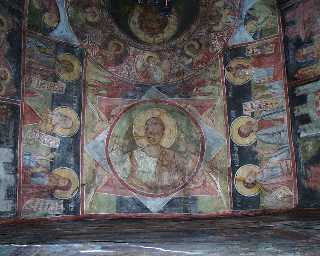
The bright and poor coloring is compensated by correct drawing which
does not seem imposed in spite of being emphasized. The fresco decoration in the Mother of
God's Monastery is based on the artistic traditions of Serbia and neighboring regions from
the 14th to the end of the 16th century. Such eclecticism may be regarded as a typical
mid-17th century characteristic by its artistic values and iconographical details. The
arrangement of elements depended on the artist’s abilities and talent. The choice of
topics and manner of their representation shows the cultural tradition of this region, but
the aesthetic taste of the purchaser, as well.
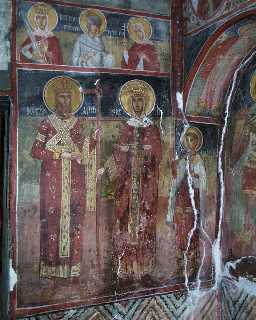
The Monastic Church of St. Mother of God is the unique temple in the
whole Niš region which is completely preserved by the concurrence of unknown events from
the period of Turkish occupation. With its visual-art characteristics, it is an
indisputable testimony of creative accomplishments and artistic comprehension of the
population in this area. This proves its significance for the region of Nis, but also for
the Serbian history of art. By its historical and artistic characteristics, the Church of
St. Mother of God fulfills the gap in the post-Byzantine art in the Balkans, in which the
region of Niš takes a significant place.
