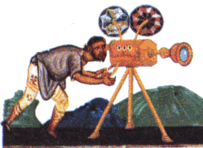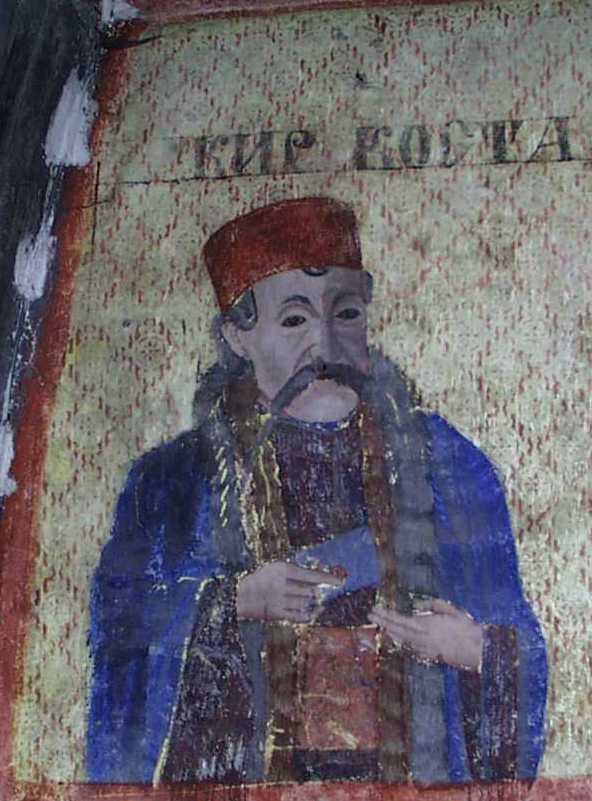

In the vicinity of Niš, some 2 km to the south from the village of Gabrovac, there is the Parochial Church of the Holy Trinity. It was erected in the place of the former Gabrovac Mother of God's Monastery, where Czar Dušan had given Communion to his army, according to certain records.

THE MONASTERY OF GABROVAC
The contemporary temple of the Holy Trinity was built in 1833, thanks to master Kosta Todorović, the local merchant. Owing to the merchants and craftsmen from Niš, the Monastery got a drinking fountain in 1837, during the administration of metropolitan Grigorije, as written in a preserved note. Soon after that, the Monastery of Gabrovac was demolished as it was a strong bastion of the rebels in the Niš Rebellion in 1841. Even at the dawn of the liberation from the Turks, the Monastery was the meeting place of the Niš leaders, headed by Nikola - Kole Rašić. During the period from 1874 to 1877, the rebels were secretly meeting in the Gabrovac Monastery, distributing weapons smuggled from Serbia and forming the rebel units, which fought the Turks in the surroundings of the Monastery before the Serbian army liberated Niš.
The Church of the Holy Trinity was reconstructed most probably in 1873. The wooden porch was added, and the interior wall surfaces frescoed. To the south from the church, there is a memorial fountain built to the memory of the warriors killed in the liberation wars from 1912 to 1918.

ST. MILOŠ OBILIĆ, FROM 1873
The Church of the Holy Trinity is a single-nave building with a semicircular apse at the east and an open wooden porch at the west side. It is vaulted by a semi-cylindrical vault leaned on six transversal arches supported by shallow pilasters. It is covered with a gable roof, and built in fine-cut crystalline calcium carbonate ashlar and skillfully layed bricks, by which the walls were evened out. The church floor is paved by rectangular bricks, and a round stone slab is used for the pulpit rosette. The entrance door is arched and framed with bigger cut stones decorated by shallow striped profiles. The doorjamb of the southern door contains a scratched picture of a stylized human portrait, which is most certainly the trademark of the stonemason's workshop. An arch of bricks and stones, made in the wall plane, is above the southern door. More above, there are two shallow double-layered niches, cut in a single stone block. A similar decoration is on the western and northern doors. The light enters the church through seven windows, which are conical, rectangularly shaped from the outside and arched from the inside. Shallow niches with relief crosses are above the windows. All these details reveal the intention of the builder to decorate the church.

THE PORTRAIT OF MASTER KOSTA TODOROVIĆ, FROM 1873
The church was frescoed most probably in 1873, after the restauration. The scenes from the Biblical history covered the interior walls in a customary manner. The portraits of Master Kosta, whose merits were not forgotten although he was already dead then, of Miloš Obilić as a saint and of Czar Lazar in the sanctuary, as well as the composition of the Last Judgment, deserve particular attention. The fresco decoration is naive, filled with clear, intrusively arranged colors. It was painted by the painter Marko Milosavljević. The icons of the iconostasis, although darkened, represent a characteristic creation of the painters' groups from the second half of the 19th century.
From the legend, through the historical facts, the past of the Gabrovac Monastery equals the military history of the region it belongs to. This is the reason of such great reputation that it enjoys with the local inhabitants and the citizens of Niš.
THE IMAGES OF THE LAST JUDGMENT