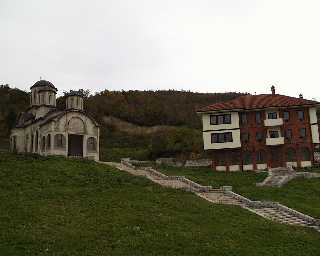
There are no reliable data concerning the foundation of the church estate in Niš given as an appendage to the Chilandar Monastery, as the issue has not been thoroughly explored up to now. Yet, during the reign of Mohammed III (1574-1595), this church estate clergy had complained to the Sultan about the cruelty of Turkish administration, so he issued a firman in 1587 by which the Christian churches were put under protection and the usurpation of monastery estates was forbidden. This fact represents a solid confirmation of the deep-rooted and firm organization of Chilandar monks in Niš. A dilapidated house across from the Cathedral stood as a reminder to the Niš inhabitants of the Chilandar-appendant church estate until the year 1947, when it was torn down.
THE CHILANDAR-APPENDANT CHURCH ESTATE IN NIŠ
Four decades after that, in 1987, on the Delijski Vis Hill slopes, the foundations of the Saint Sava's Church were consecrated and the construction of the new dormitory started according to the plan of the architect Aleksandar Radović. These two structures are the bearing contents of the complex. The foundations were consecrated by the bishop of Niš Irinej Gavrilović in the presence of the Senior Nikanor.
The inspiration for the Saint Sava's Church has come after the architecture of the Chilandar Church of Milutin, dating form the beginning of the 14th century. This is a trifoliate building (20 x 10m) with a central cupola supported by pilasters and two smaller domes above the parvis. The parvis is separated from the central part of the temple by somewhat deeper pilasters. The west wall of the parvis is added with a glassed semi-cylindrical porch.
The predominating Byzantine spirit is reflected primarily in the domes which cover the central part of the temple. The elements of the Serbian-Byzantine style are equally powerful, being based on the trifoliate form and multilayered strip-profiled arched apertures.
The organizational concept for the dormitory was based on the Chilandar Dormitory, as well as on other forms of this Serbian spiritual resort of the medieval times. The structural solution of the dormitory facade surfaces reflects the interior contents of more than 500m2 of useable area. The Chilandar Dormitory, as the basic starting point, remained memorized, and the newly designed dormitory lost the strictly ecclesiastical character and thus got closer to the folk building. This enabled easier adaptation of the main dormitory contents (rooms, bishop's apartment, library, chapel, dining room and kitchen, and the treasury and informational exhibit in the basement) to the requirements of the modern times.
The organization of this church estate, together with the construction of the Saint Sava's Church as the first religious object to be erected within the city limits since the retreat of the Turks, represent a cultural event of the utmost importance. Just like it used to happen at the end of the 19th century, the Chilandar-appendant church estate from the end of the 20th century is designed in the neo-Byzantine and medieval national manner of construction, having emerged out of a crucial moment in our history.